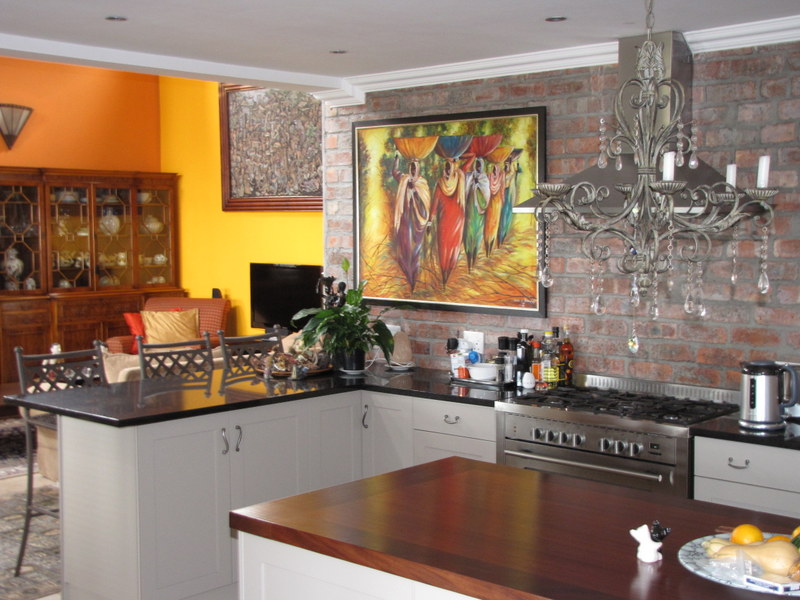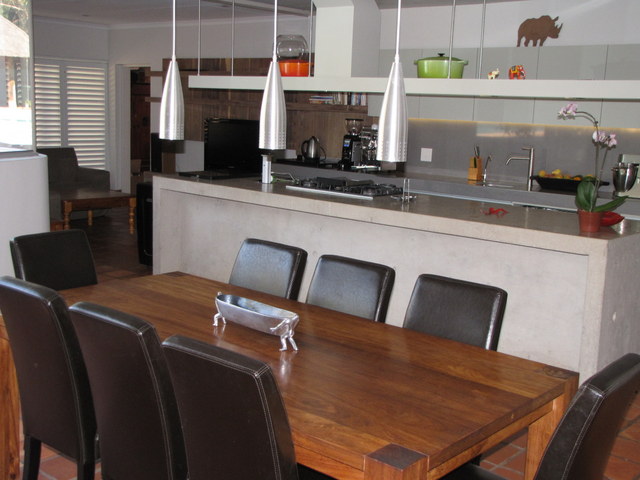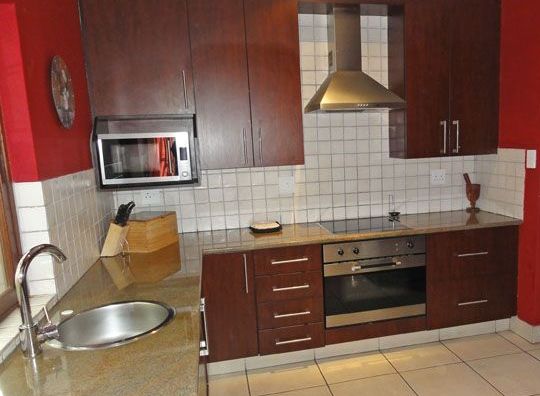Design Your Own Kitchen.....
From the kitchen you have to the kitchen you love
The reason why it is so important to design your own kitchen, or at least have a lot of input into the planning and design thereof, is because the kitchen is the most popular room in the modern home.
For that reason it needs style and functionality that will make a lasting impression on your friends, while at the same time pleasing you and your family; and there is only one person that can do that - you.
You too can have the kitchen of your dreams. On these pages I will help you to formulate a plan..... step by step.
Once you have the proper knowledge, you will see how easy it is to design your own kitchen that will suit your needs to a tee.
The modern kitchen is far removed from the old kitchens we used to grow up in during the 1970's and 80's. Can you remember those impersonal rooms that were hidden away at the back of the house where our mother's used to slave to prepare our food; no company and totally isolated?
Well, those kitchens are a thing of the past.
Look at the modern kitchen design Bernice achieved here with the flow from kitchen to living area.
I just love the colours..... it is truly an inviting atmosphere!
These days, the kitchen has become a multi-functional room where we spend a lot of time with the family. The kitchen is once again the centre of the home. A place where everything comes together and where decorating is a priority.
It is the hub of social activity in the home
It makes me think of the kitchens on the farms in the South African Karoo where my grandparents used to live and where I visited during holidays.
A big, cosy room with a central coal stove where everyone gathered to drink coffee and eat their meals and just spend time together.
Where a family shares their secrets, their dreams, their heartaches and have fun.....
In today's hectic lifestyles it is important to have a place where the family can come together to chat, or have a cup of coffee, or just to sit and relax while we all prepare a meal together after a hectic day.
But, there is a subtle art to setting up a kitchen that functions to its fullest capacity. And by "fullest capacity", I mean the capacity that your family requires..... not someone else's!
It is worth the effort to design your own kitchen in a way that will suit your lifestyle and your needs. When you design your own kitchen, remember that space and proper layout is of utmost importance, but that the finer details like:
- Work surfaces,
- Cabinet doors,
- Handles,
- Splash backs, and the
- Decorating
makes a big impact. These are also things that can be changed much easier later when your needs change or when you want a new style. So, don't think that you have to do everything perfect the first time around.
When you start to think about how you want to design your own kitchen, remember that lay-out is the most important contributing factor to how well a kitchen functions. It does not matter whether it is a small kitchen, a galley kitchen or a modern kitchen - proper lay-out is essential.
It is easier to use more elaborate kitchen design ideas if you have a bigger kitchen space, but size is in this instance not the be all and end all.
Understanding the basics of a kitchen lay-out will be invaluable when you plan and design your own kitchen.
Consider the following all important essentials:
- Food preparation,
- Cooking,
- Washing up,
- Eating,
- Storage space, and last, but not least,
- Entertaining.
What are the most important things to consider when you think of the above essentials?
Design your own kitchen; let's start with the basics.....
The distance between the stove, the sink and the fridge should have no obstructions, to allow for an easy flow.
Once you have found the ultimate layout to achieve this goal and you have placed the stove, the sink and the fridge, then plan and position the work surfaces and storage space. It is also important to think of the lighting at this stage.
Once the basics are taken care of and well planned, then it is time to look at each area in detail in order to make the kitchen work for you.
Now let's design your own kitchen in more detail
On the following pages I will give you some useful kitchen design ideas and tips.
- Your kitchen cabinet design is an essential part of the functioning of your kitchen; too little storage space is not only irritating, it also creates unnecessary clutter. Also go to my kitchen cabinet ideas for even more inspiration.
- Your kitchen counter design must be uncluttered and easy to clean, while also contributing to the beauty of your kitchen.
- Your kitchen lighting design is extremely important as it must make it easy to see what your are doing, but it should also create a beautiful ambiance for those long get-togethers for family and friends.
- Your kitchen floor design may not seem that relevant, but in order to create an overall effect, this, together with the lighting, the cabinets and the counter tops are the essentials.
Also take great care to prepare the surface for the new kitchen floor as an unstable sub-floor will render all your hard work useless.
There are many floor covering options, and I advise you too do proper research on what will suit your requirements best, whether it be tiles, laminates, proper hard wood or one of the new industrial-styled applications, such as glazed and polished concrete.
- For me, the kitchen island design with the breakfast bar incorporated, is what really sets the modern kitchen apart from the old 1970's and 80's styles and around these are where most of our family memories are made.
Here are further kitchen interior design ideas and tips that will assist you in a proper layout and design.
Now that we have completed your custom kitchen design, it is time to decide on what visual statement you want to make with your kitchen.
So, lets chose a kitchen style that will suit your needs.....
The layout of the kitchen and choosing the style are two different design functions.
Layout determines where things are placed in order to make the kitchen more functional, where style is the visual statement..... it involves choosing textures, shapes, colours and lighting....
It is the visual effect you want to create.....
Just a few pointers I want to highlight here before we go into deeper design detail for the different styles you may want to consider.
- When you design your own kitchen, incorporate some of the features of the rest of your home into your new kitchen.
Continuity and flow can be achieved by using colours and materials that appear elsewhere in your home.
When decorating effects like flooring options and wall colours are matching throughout the house, it contributes to the overall visual effect. - Resist the temptation to be trendy!
It is much better to stay with timeless and classic. It is fine to go with dramatic and quirky, IF it fits in with the rest of your home, BUT remember that a kitchen is a huge expense and the chance that you will change the style in a hurry is very slim, so choose something that will add value to your home and you will not get tired off quickly. - It is always good to work with what has worked for others.
On the following pages I will show you some beautiful kitchen styles that have been used all over the world with great effect, and that YOU can also use to design your own kitchen.
Use them, and your own imagination, and create your own unique style based on one of these.
So let's explore and see which of the following styles and kitchen remodeling designs will tickle your fancy..... have fun while exploring these pages when you design your own kitchen.
But before you do that, be sure to prepare the groundwork for your new kitchen floor.
- Country Kitchen,
- Modern Kitchen,
- Small Kitchen, and Small Kitchen Designs,
- Classic Kitchen,
- Galley Kitchen, and Galley Kitchen Designs
- Luxury Kitchen,
- Contemporary Kitchen,
- Backyard Kitchen,
- Rustic Kitchen,
- Farmhouse Kitchen,
- Traditional Kitchen,
- Outdoor Kitchen, and Outdoor Kitchen Designs,
- Tuscan Kitchen,
- French Kitchen,
- more Kitchen Island Design ideas.




New! Comments
Have your say about what you just read here! Please leave me a comment in the box below.