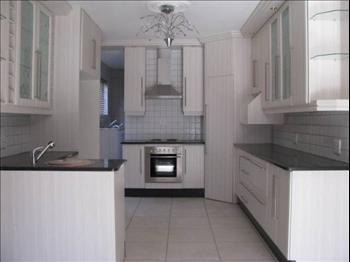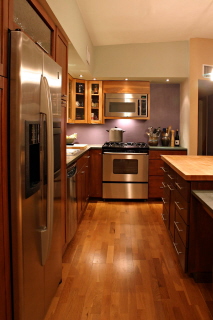Galley Kitchen Designs...
Make the best use of limited space
Galley kitchen designs..... The name "galley" originates from the shipping world, were the compartment used onboard the ship for cooking, is called the galley.
During my engineering career, I have spend many an hour on-board Navy ships, as well as submarines, and I can tell you, never did the food coming out of the galley kitchen disappoint me.
A galley kitchen makes the best use of the limited space and is laid out in an efficient, but typical style, with longitudinal units, separated by a central aisle, and overhead cabinets, often hanging from the ceiling.
Galley kitchen designs promote the ideal working conditions for a chef (or mom or dad that must feed the little monsters).
It requires minimal movement from counter to counter, and fridge to stove.
With clever planning, the challenges of limited storage and space can easily be overcome for any galley kitchen design.
The kitchen triangle is still important, but it is very easy to achieve with galley kitchen designs.
There is no other description for it.....galley kitchens are efficient.
Even if you have a larger kitchen area, and the nature of your kitchen design requires a streamlined look, then why not consider this old classic design? Just as in any other home, the kitchen still forms the centre of your home and is an important part of your living space.
I definitely favour the galley kitchen in a home where the nature of the kitchen design requires a streamlined look or where an open plan kitchen is not practical.
Galley Kitchen Designs..... small, efficient and streamlined
OK, so we all love a big, sprawling kitchen with lots of space where we as family and friends can sit for hours discussing the problems of the world while we prepare lovely dinners, but the reality is that most of us city folk have smaller apartments and this is where a well designed galley kitchen really can make all the difference to your kitchen space.
Just because you can not entertain in the kitchen does not mean that it should not still be stylish and functional.
It is important to use all the vertical space available.
BUT, the key is to not clutter up the little space you have. With clever design, a galley kitchen can hold a surprising amount of stuff. The trick though, is to use the space to the best possible advantage.
Clean lines work best in galley kitchen designs. To create the illusion of more space, reduce the number of visual elements by using simple cabinet styles.
Use only the essentials - a stove, a sink, a fridge - and then consider these clever ways to incorporate everything else you need:
- In a small kitchen, open shelving units make better use of space than conventional cupboards, and you can decorate the wall behind the units to show off your creative skills.
- Fill any little gaps between units with made-to-measure shelves. Even tiny ones can be useful for recipe books or jars.
- A drop down spice rack close to the stove for easy access and then when you are finished, it folds neatly away.
- Use pull-out or sliding doors instead of swing doors as it takes up less space. You can also hang wire racks on the inside of the cupboard doors for all those small things that needs a permanent storage space.
- Mount as many things as possible against the walls. A wall rack, such as those used in garages, makes an excellent place for additional storage. Fix it to the wall and add butchers hooks and metal baskets for cutlery, spices, utensils and jars.
- Find kitchen designs that double up, for instance the sink can be topped with a fitted chopping board for that additional counter space you so urgently need.

To make the galley kitchen feel less crowded, use the following creative ideas to "expand" the visible space to make your galley kitchen appear bigger and less cluttered.
Flooring - Run your tiles or hardwood floor planks lengthwise down the kitchen to create a perception of depth.
Proper lighting - A narrow kitchen needs a well designed, appealing lighting scheme to make it feel bigger and wider. Use task lighting to give a strong focus on the work areas and add strategic ambiance lighting to accentuate the cozy atmosphere.
Be careful for low-hanging pendant lights, as that can crowd the narrow space.
Create a View - Explore the possibility of using glass for a kitchen wall or ceiling. This creates the feel of space and allows lots of natural light into your kitchen. A wall to wall or floor to ceiling window - overlooking the garden or the courtyard - makes a small area seem much more spacious.
Or like this kitchen in the photo above. The owners actually used their modern hob as the focal point. This draws your eye towards the end of the kitchen and creates extra depth.
Keep the decor simple - and the colour scheme neutral, as this opens up the kitchen space. Keeping colours simple is an easy way to create a smart and coordinated look. Use your imagination and different shades of the same colour to create a layered look which gives depth and adds interest.
Make the doors a darker shade and then the wall on the far end a lighter shade. To make it streamlined, why not use a stainless steel back-splash. Stainless steel or chrome will also reflect the available light and add to the simplicity of your decor.
Invisible solutions - It is important that you think carefully about your galley kitchen design and use as many pull-out and fold-away features as you can. There are really clever designs available nowadays and anything hidden away when not is use is a real asset in a smaller kitchen.
Stacking shelves inside a cupboard is a godsend. You can fit a lot more into your cupboards and the bottom plates are far more accessible.
By using cunning visual tricks when you do your galley kitchen design, even the smallest kitchen can seem bigger than what it really is.
Even though you may not have a big, expanded kitchen, these ideas will help you to create efficient galley kitchen designs and a space where you and the family can have wonderful and memorable times.
Return from Galley Kitchen Designs to Design Your Own Kitchen


New! Comments
Have your say about what you just read here! Please leave me a comment in the box below.