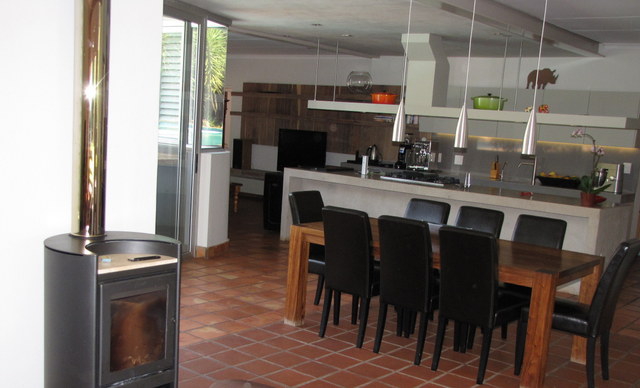Kitchen Design Idea
for a functional and beautiful kitchen
A well-designed kitchen is as functional as it is beautiful.
Your kitchen design idea must always incorporate and combine:
- Personal preferences of every member of the family, and
- Cooking styles and tastes,
while adhering to the basic design theories that have worked so well over the ages; since the beginning of kitchens.
Whenever we start a new custom-designed kitchen project, Linda and I get a notebook and start to write down everything that bothers us about our kitchen, as well as things that we think will make the kitchen better or more efficient.
Although I do not cook myself, I am very involved in the interior design of our homes and I have very specific requirements, yes, even in the kitchen!
Kitchen Design Idea..... well laid out and functional is the key
We like to have the kitchen organised, well laid out and functional, so we would ask ourselves some basic questions, like:
- Is the refrigerator optimally positioned?
- Can the kids do their homework without them getting food all over it?
- Is it safe to move hot things from one place in the kitchen to another?
- Can we answer the phone easily while we are busy in the kitchen?
- Do we have enough prep area?
These questions above are just a guideline. I am sure you get the idea.
For each of us the requirements will vary a little bit, depending on our needs, so take your time and answer all your own questions. Once you have gathered all your data, you are ready to look at possibilities in how to implement your kitchen design ideas. Some might be easy to implement, while others will be much more difficult depending on the obstacles in your way, like:
- budget,
- time, and
- effort.
Consider the following great tips, hints and snags when you design and implement your ultimate kitchen design ideas:
- Always keep your entrances to the kitchen as wide and uncluttered as possible. You must be able to walk straight through the entrance with both hands full of grocery bags. No side-ways sliding through a narrow little entrance way.
- There should be no sharp edges. The corners of all counter tops must be rounded to prevent injuries.
- Consider the height of the cook(s). Everyone using the new double-hung wall oven must be able to remove things from the top oven without precariously balancing on a bar stool.
- Carefully plan the electrical requirements you will need to provide adequate outlets for all the appliances. Consider the lighting requirements and carefully plan where you need what type of lighting.
- The same with the gas! Are you using a gas cooker? Then plan for the installation now!
- Plan the space usage in your kitchen very carefully, especially vertical space. The space above an island can be effectively used for hanging pots for instance. Also in small kitchens can hanging things free up much valuable cabinets storage space.
- Plan for as much counter space as possible. One can never have to much work area space.
Return from Kitchen Design Idea to Design Your Own Kitchen


New! Comments
Have your say about what you just read here! Please leave me a comment in the box below.