Kitchen Layout Design...
tried and tested designs that work
When you decide on your kitchen layout design, it is best to go for a tried and tested kitchen layout. Depending on the size of your kitchen, and the number of people that it must service, decide on a basic configuration for the space available.
First determine, and then address the layout problems you have with your current kitchen layout. Many kitchens were designed and build many years ago and do not address the requirements of modern families. We lay emphasis on different appliances and we use the kitchen very differently than previous generations.
Do you remember the days before microwave ovens? No, well, those days did exist….. It may be that your current kitchen layout did not cater for a microwave oven and the space where it is fitted now was added as an after-thought. Centralising the location of the microwave oven might be high on your list of priorities when you do your new kitchen layout.
Kitchen Layout Designs....
Lets look at some of the most common kitchen layout designs:
1. The One-row or Single-line Kitchen
This is basically a layout where all the appliances, cabinets and work-areas are grouped together along one wall. This is a smart and simple solution for small, narrow kitchens.
One can however not implement the classic kitchen triangle, but as the space does not really allow for more than one person in there at any time, at least there is unimpeded traffic flow.
This layout clearly has some very obvious restrictions and disadvantages:
- There is very limited storage space,
- There is a long distance to walk from one end of the kitchen to the other, and
- Counter space is at a premium.
As this type of kitchen is normally in a small apartment with open space living, there is one positive side to this type of layout;
the entire kitchen can be easily concealed behind a screen when not in use.
2. The Two-row or Galley Kitchen
This is also called the Corridor or Pullman kitchen and offers a very efficient use of space. Many professional chefs prefer this layout to any other.
This is basically a long space closed in by two walls, with the appliances and cabinets on both sides facing each other. It can be accessed from both ends, or only from one side.
The two rows allow room for lots of preparation space, and either side is easily accessible by just turning around.
Two important aspects to remember here are:
- There must be space for two people to pass each other without touching, and
- There must be enough room for opposite drawers to be open at the same time.
With counters on both sides, this type of kitchen layout design is highly functional. It also uses the classic kitchen triangle. There is ample kitchen cabinet space, as well as a lot of counter space for food preparation. Taking all things into consideration, a galley kitchen is a great kitchen layout.
3. The L-Shaped Kitchen
The L-shaped kitchen is a very popular design as it can easily accommodate an island or a kitchen table and chairs. Shaped like the letter L and using two adjacent walls, it gives the feeling of space and benefits from the fact that there is no through traffic.
You have the same amount of storage and cabinet space, but the space is better utilised. You might even have a bit more kitchen counter space, as the counter continues along the two sides. I also think that it is easier for two people to work and share the space that this design creates.
The corner cabinets, as shown in the illustration, allows the ideal storage area for things like mixers, toasters and other small appliances.
4. The Island Kitchen
This type of kitchen is gaining popularity world-wide, yes, even here in Cape Town, the most southern tip of Africa. A kitchen island can be added to almost any kitchen layout design, but it does require more floor space.
Considering that nowadays the kitchen is the most important room in the home, and therefore more space gets allocated to the kitchen area, there is much more opportunity to incorporate an island into the kitchen layout design.
It is most commonly used in a big area where the kitchen island separates the kitchen from the living area. The island provides counter space on the interior side and eating space on the outer side.
It also directs traffic away from the triangle and creates the perfect modern family workhorse where the kids can do their homework in the afternoons, and in the evening family and friends can sit around sipping wine and nibbling hors d’oeuvres while you prepare dinner.
For much more information on this subject, visit my kitchen island page.
5. The U-Shaped Kitchen
Shaped like the letter U, this kitchen layout design is my personal favourite and also a very efficient layout. Usually, the sink, the stove and the refrigerator are on the three different walls to form the ultimate kitchen triangle.
This makes for maximum convenience and efficient work-flows. It also has the potential to provide additional concealed storage space as there are lots of corners to fit cabinets for those not-so-often used appliances and utensils.
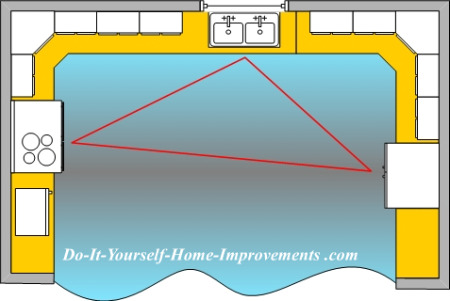
In a large U-shaped kitchen, this layout, combined with an island, can be called the perfect working kitchen. It then not only creates a great workspace for a second cook, but also additional counter space for serving food.
Return to Kitchen Layout Design to Design Your Own Kitchen
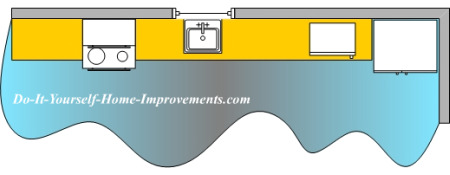
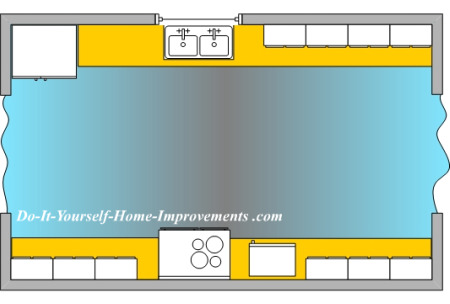
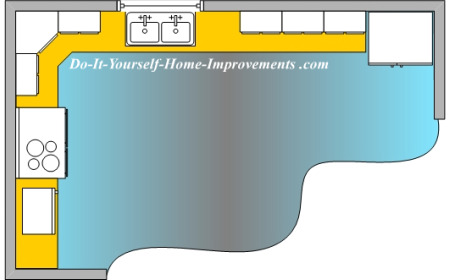
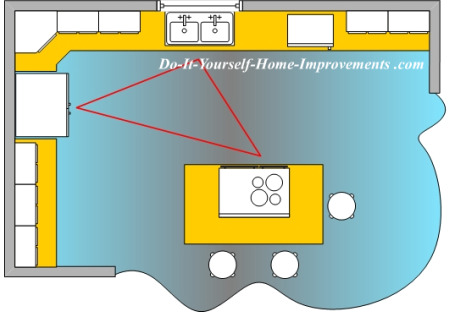
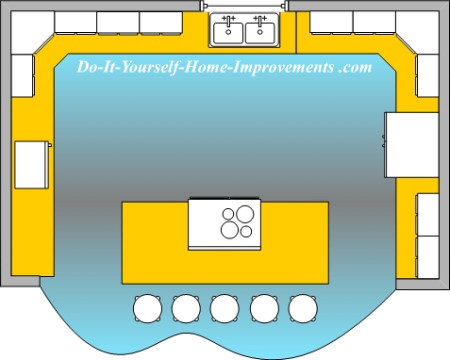

New! Comments
Have your say about what you just read here! Please leave me a comment in the box below.